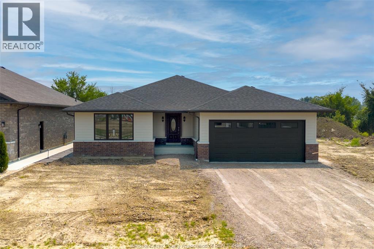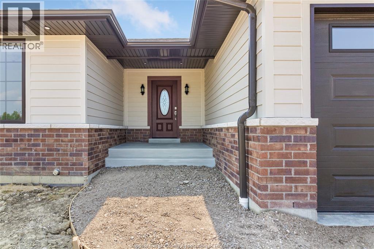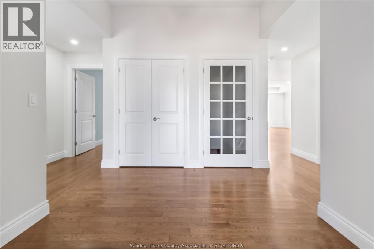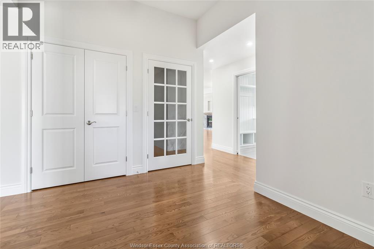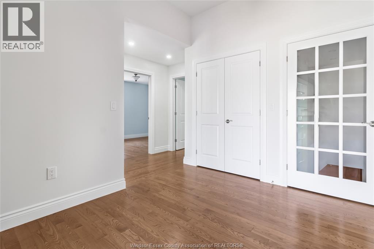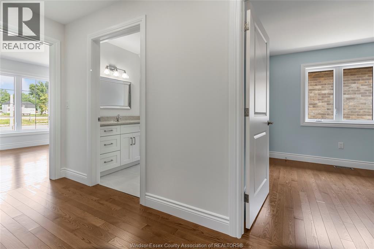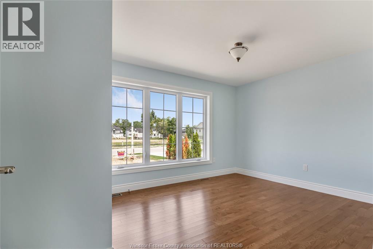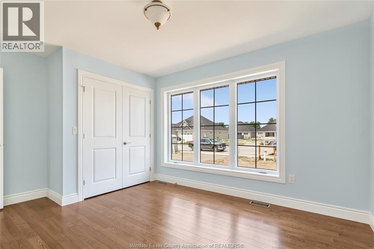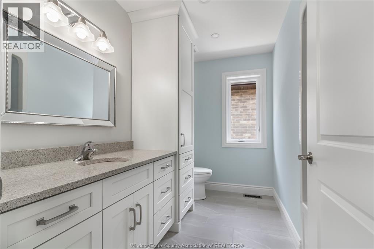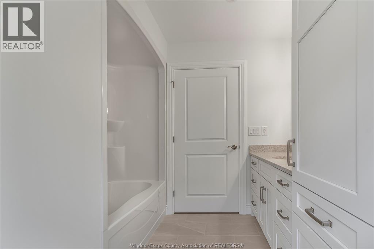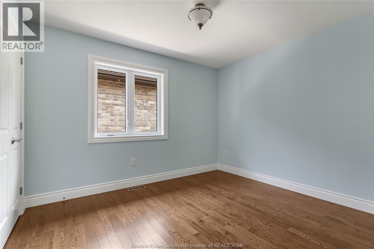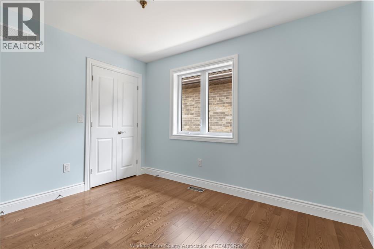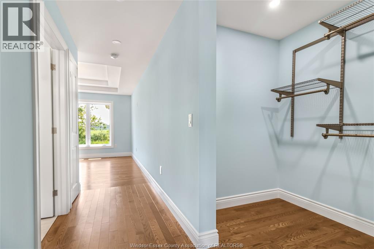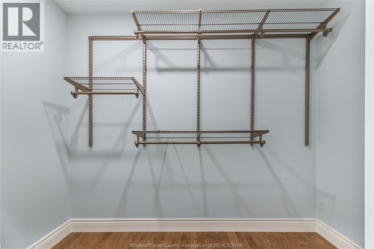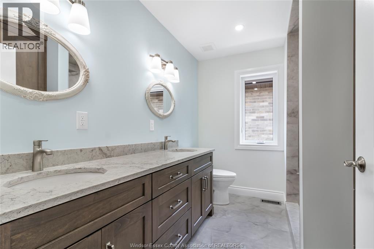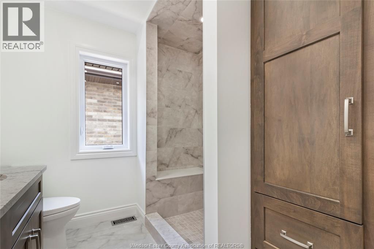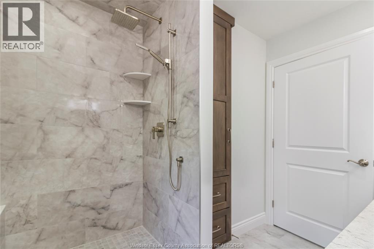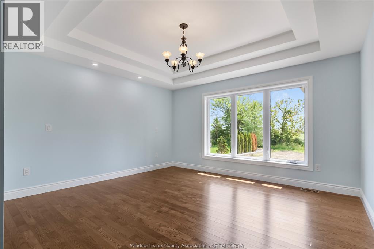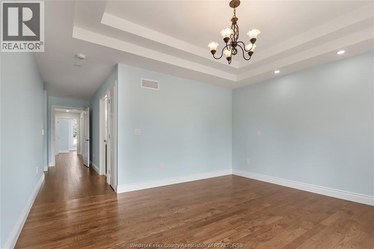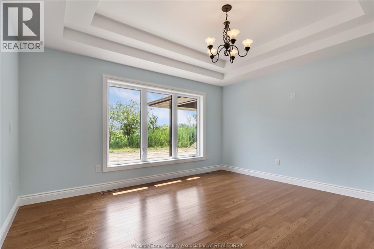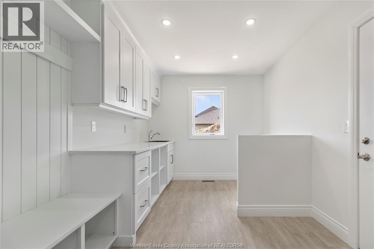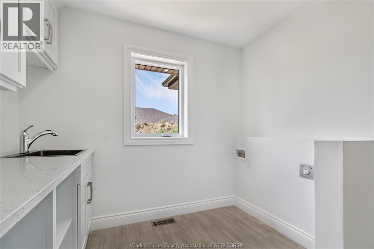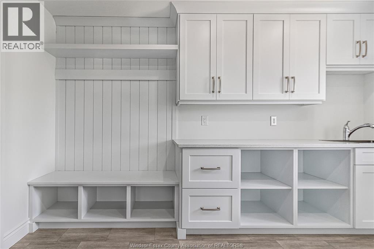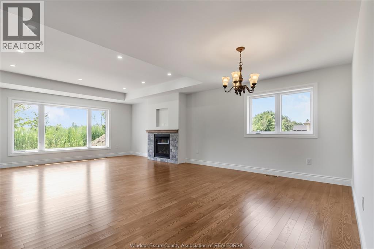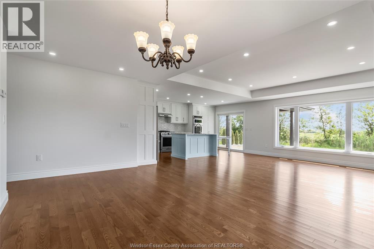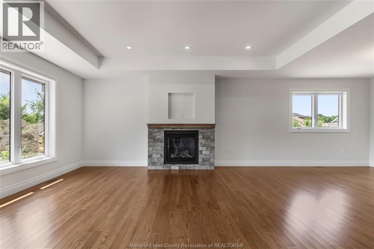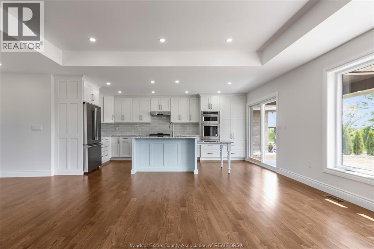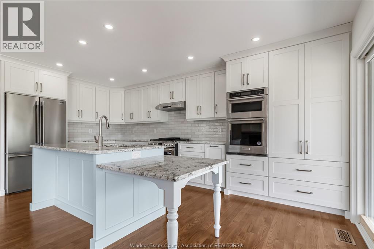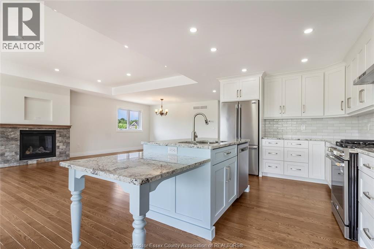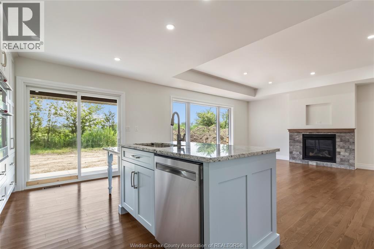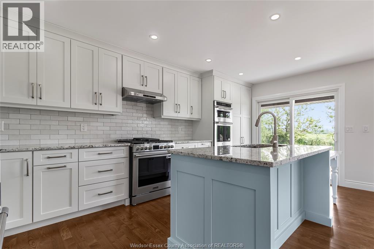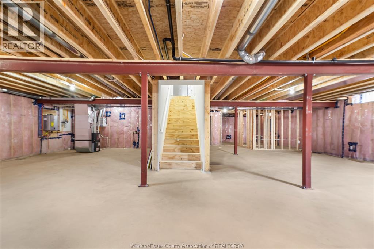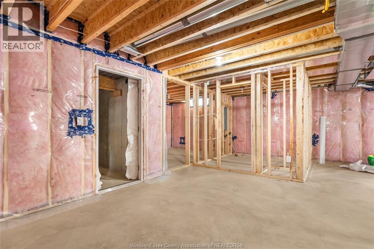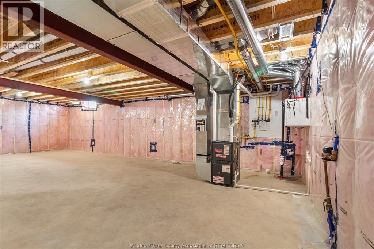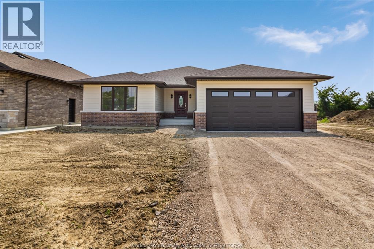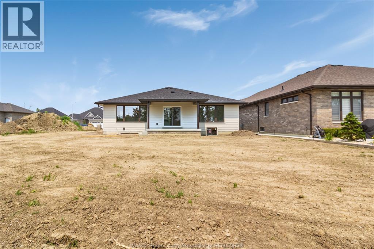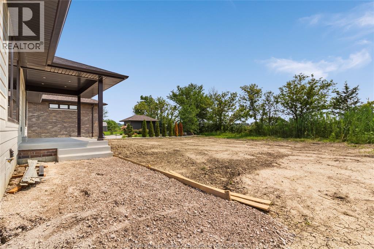68 BELLEVIEW DRIVE - $869,900
Property Specs:
Listing ID25019767
Address68 BELLEVIEW DRIVE
CityCottam, ON
Price$869,900
Bed / Bath3 / 2 Full
StyleRanch
ConstructionBrick, Other
FlooringCeramic/Porcelain, Hardwood
Land Size57.61 X 162.87 X IRREG
TypeHouse
StatusFor sale
Extended Features:
Appliances Dishwasher, Dryer, Oven, Refrigerator, Stove, WasherFeatures Double width or more drivewayOwnership FreeholdCooling Central air conditioningFoundation ConcreteHeating Forced air, FurnaceHeating Fuel Natural gas
Details:
Discover this stunning brand-new custom-built ranch with LP engineered wood siding and brick exterior, offering approx. 1,950 sq.ft. of thoughtfully designed living space. A large entry foyer welcomes you into an open-concept home - perfect for modern living. The chef-inspired gourmet white kitchen impresses with crown moulding, custom cabinetry, stylish backsplash, high-end appliances , and a large granite island. Elegant hardwood flooring flows seamlessly through the main living room, which features a gas fireplace , tray ceiling, and pot lights. This home offers 3 spacious bedrooms and 2 luxurious baths, including a primary suite with a tray ceiling, walk- in closet, and a spa-like 4-piece ensuite featuring double vanities and a ceramic tile shower. Additional highlights include bathrooms and a laundry room finished with quartz countertops. The main floor laundry and mudroom are designed for convenience, with plenty of custom cabinetry and open storage space . A must-see brand-new build that blends style , quality, and comfort! (id:4555)
LISTING OFFICE:
H. Featherstone Realty Inc., Chantelle Elters

